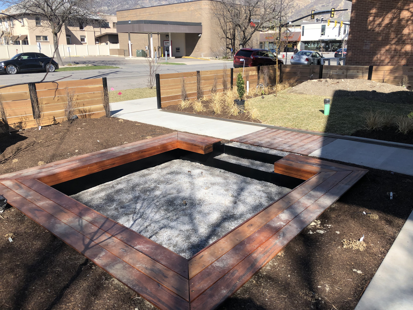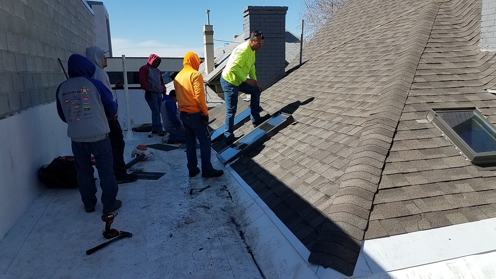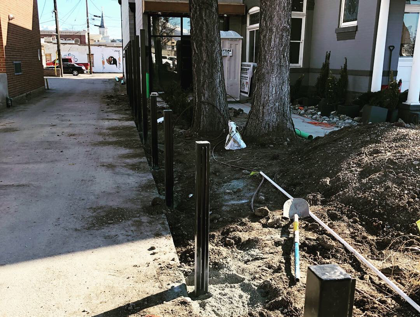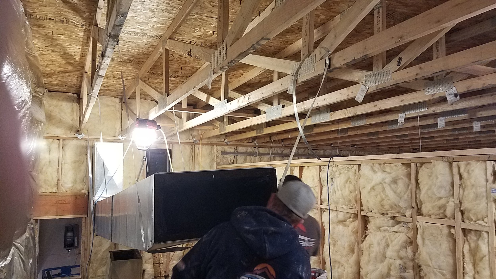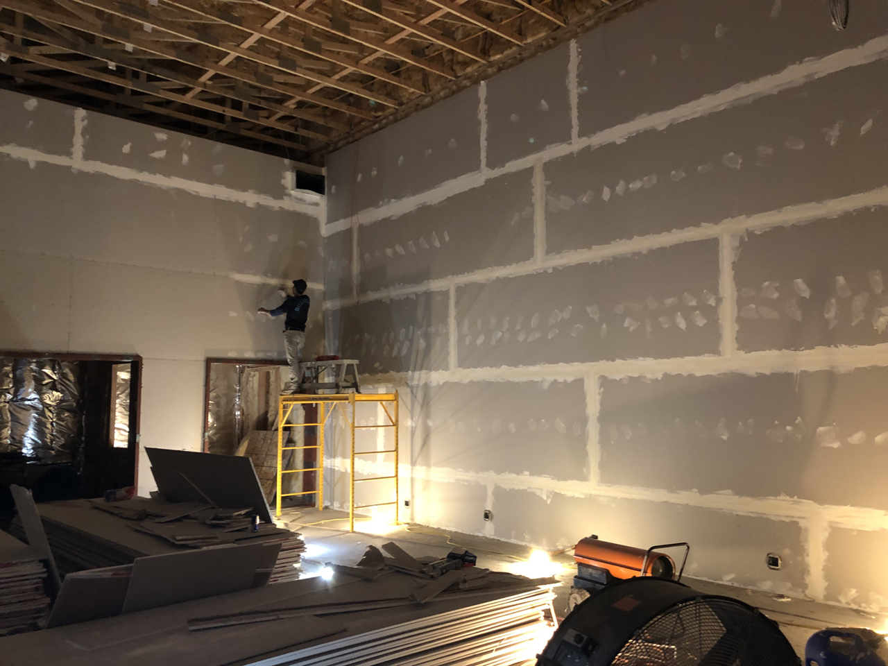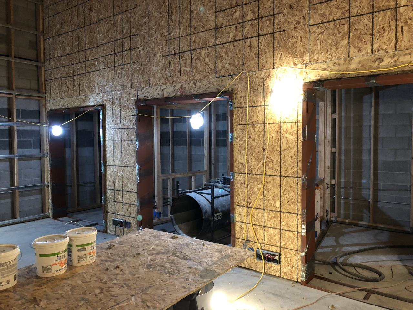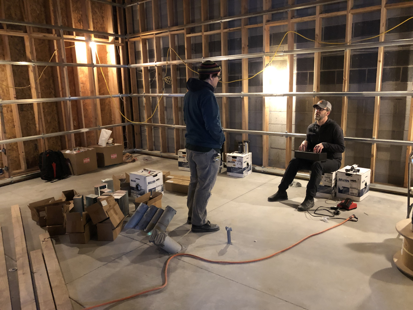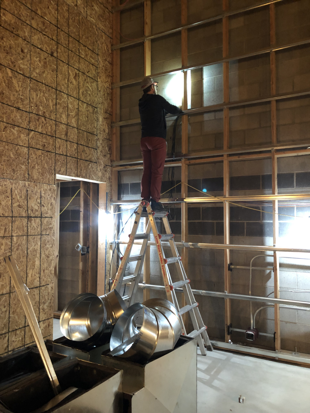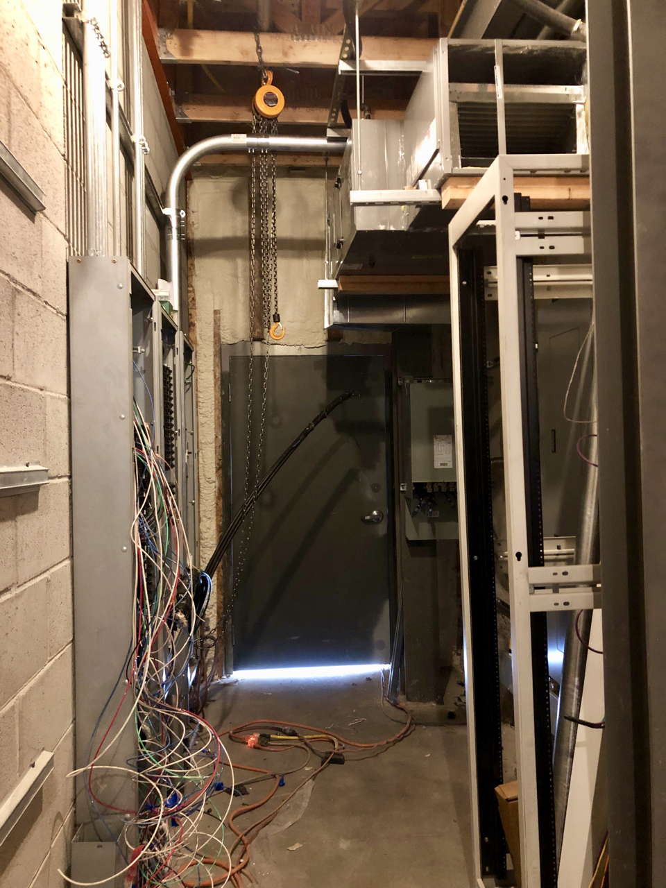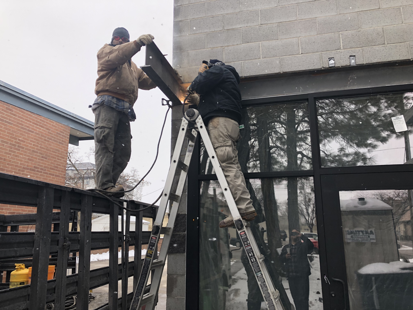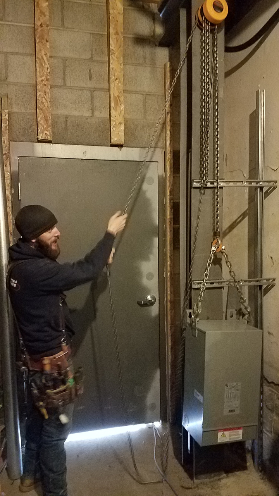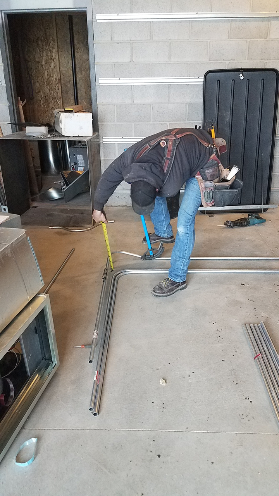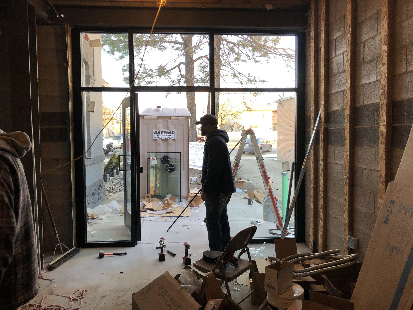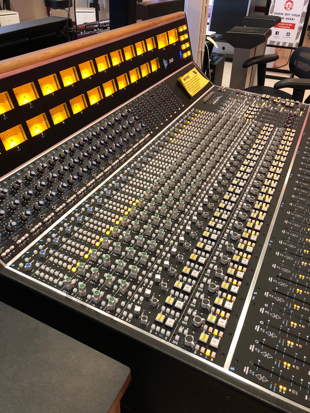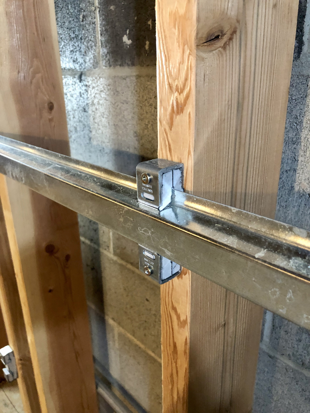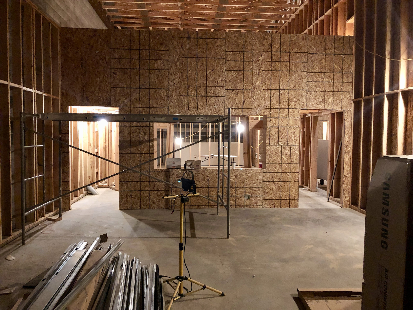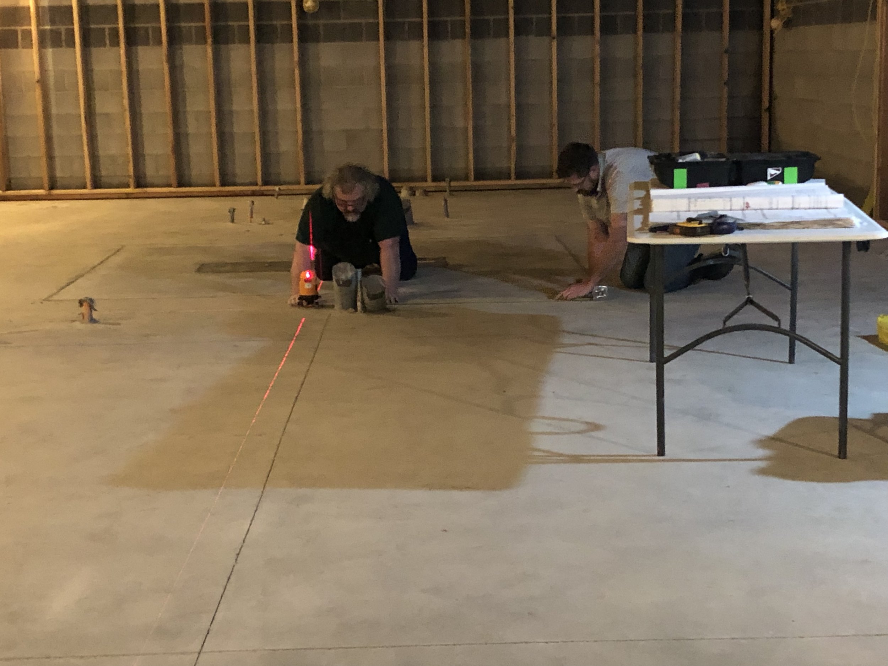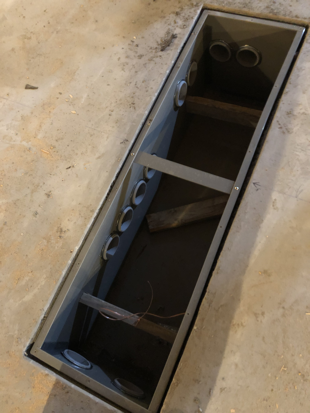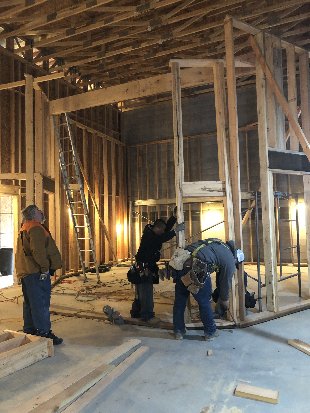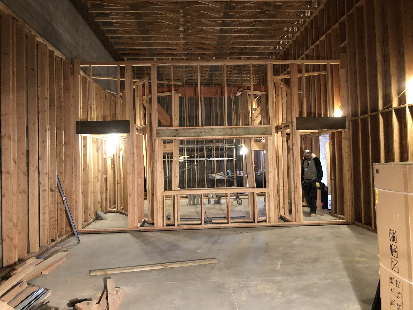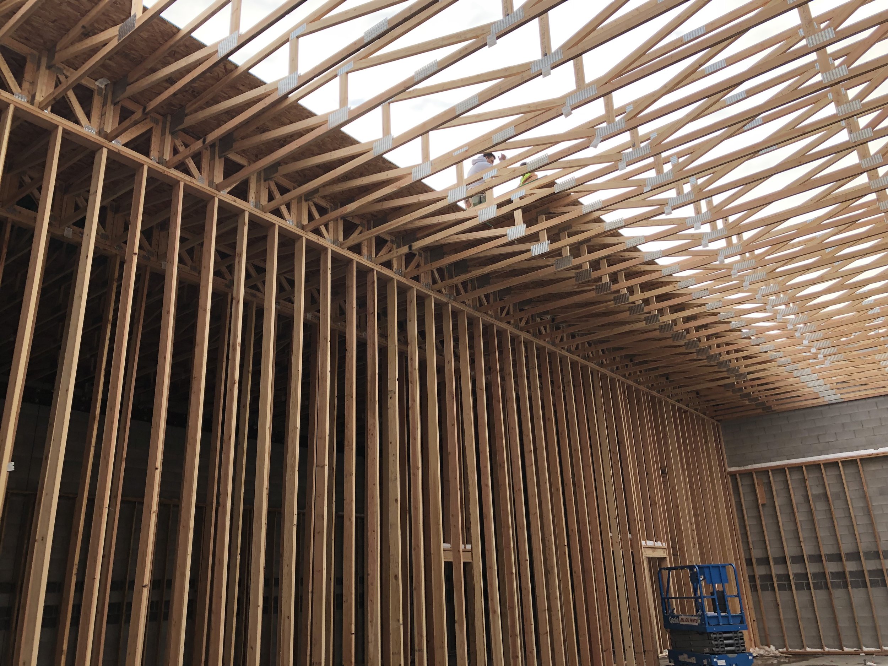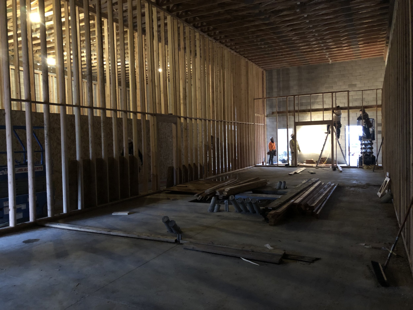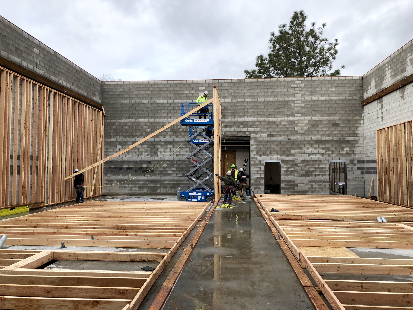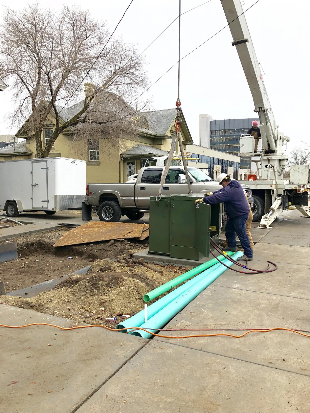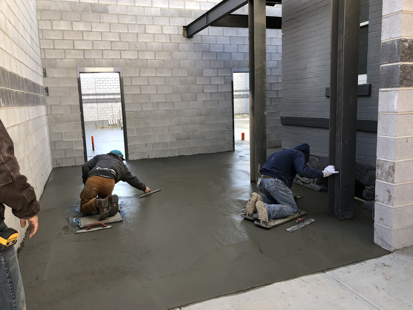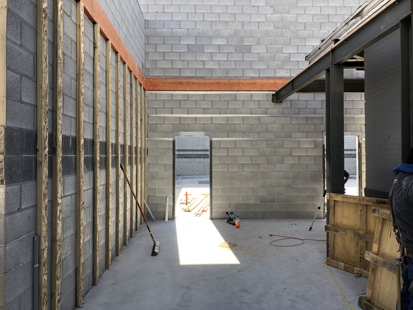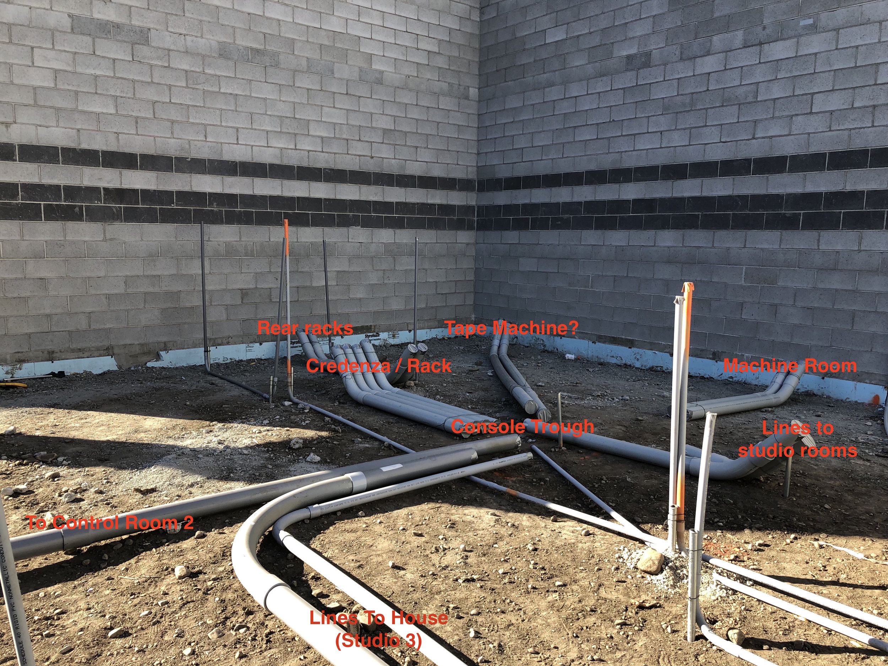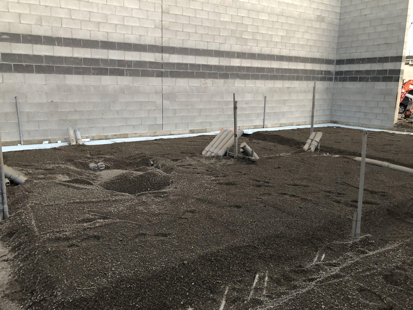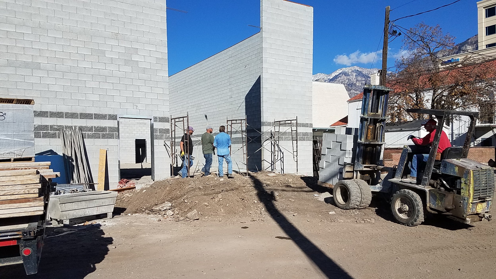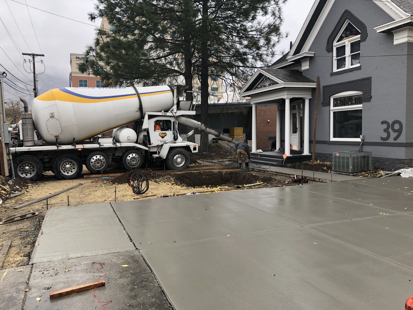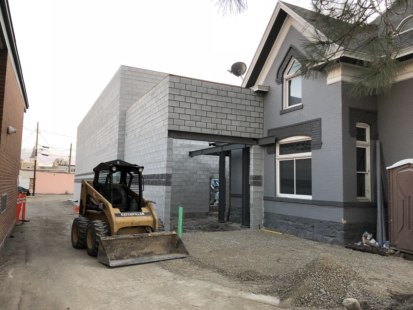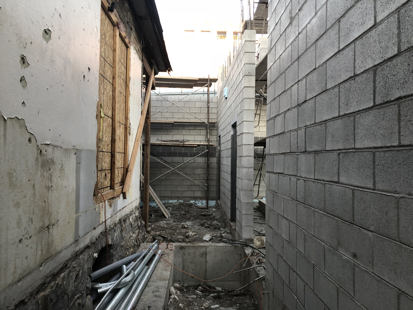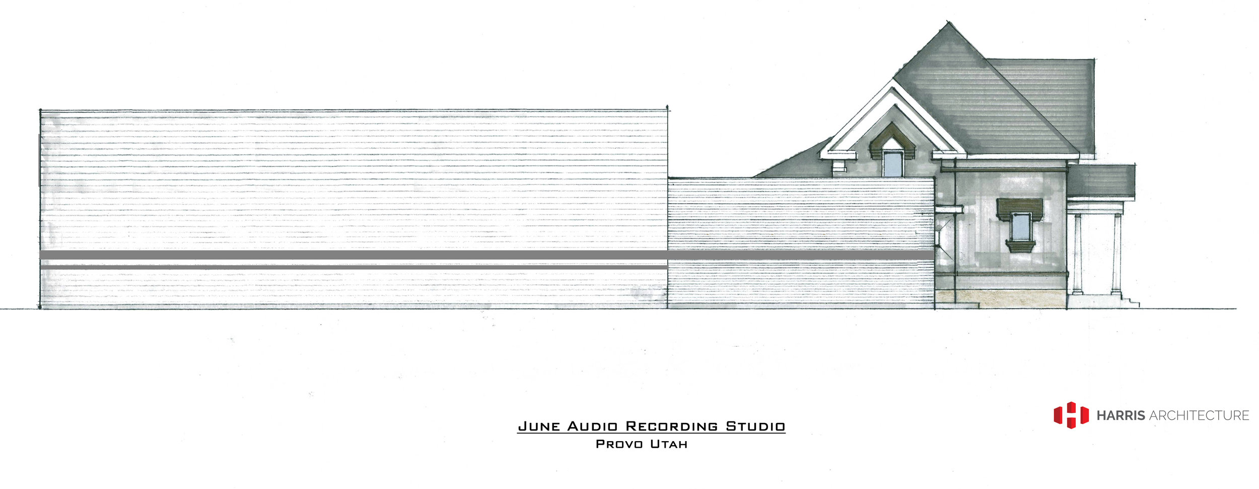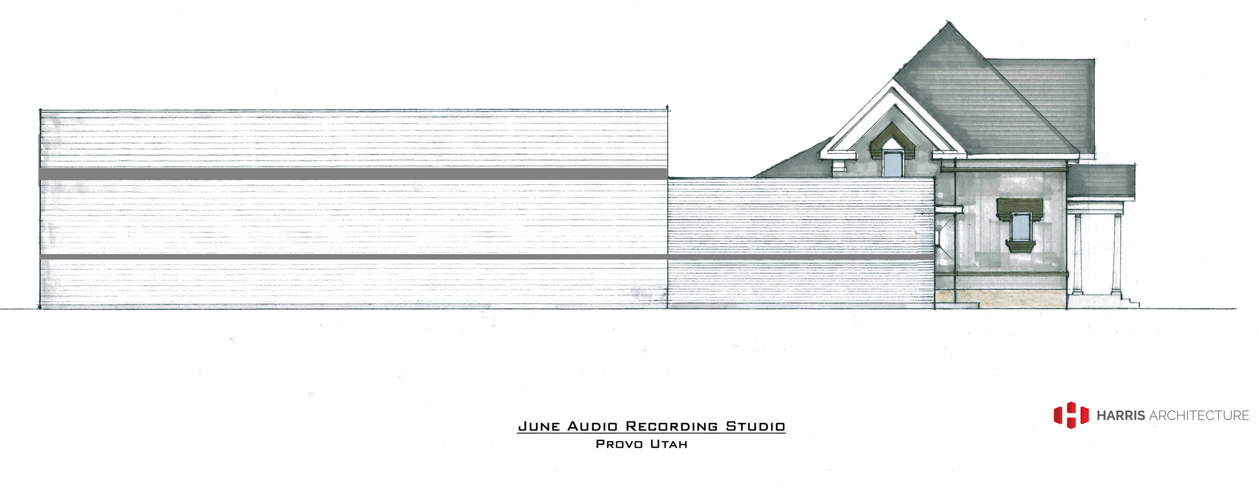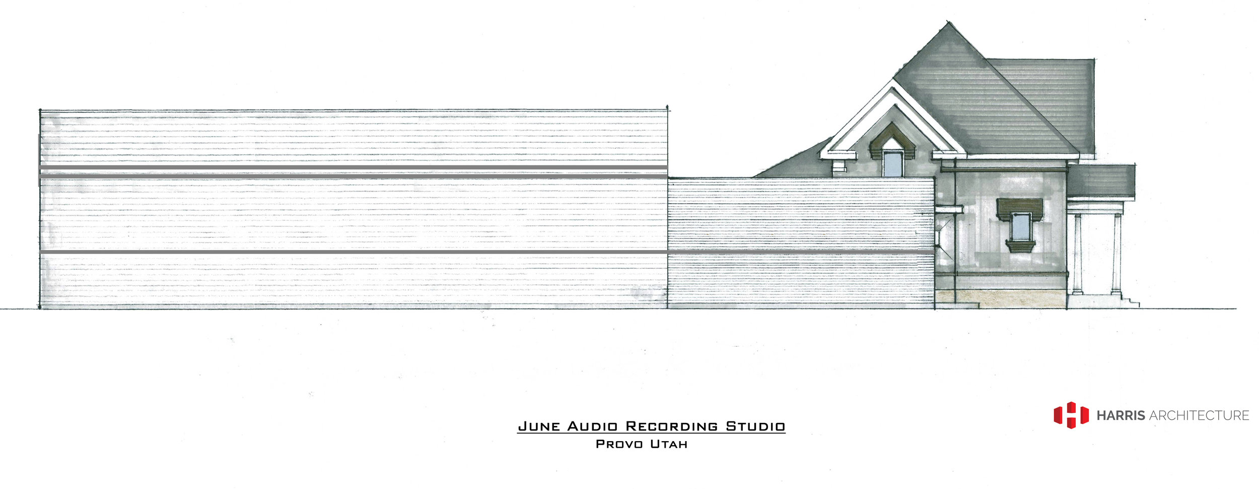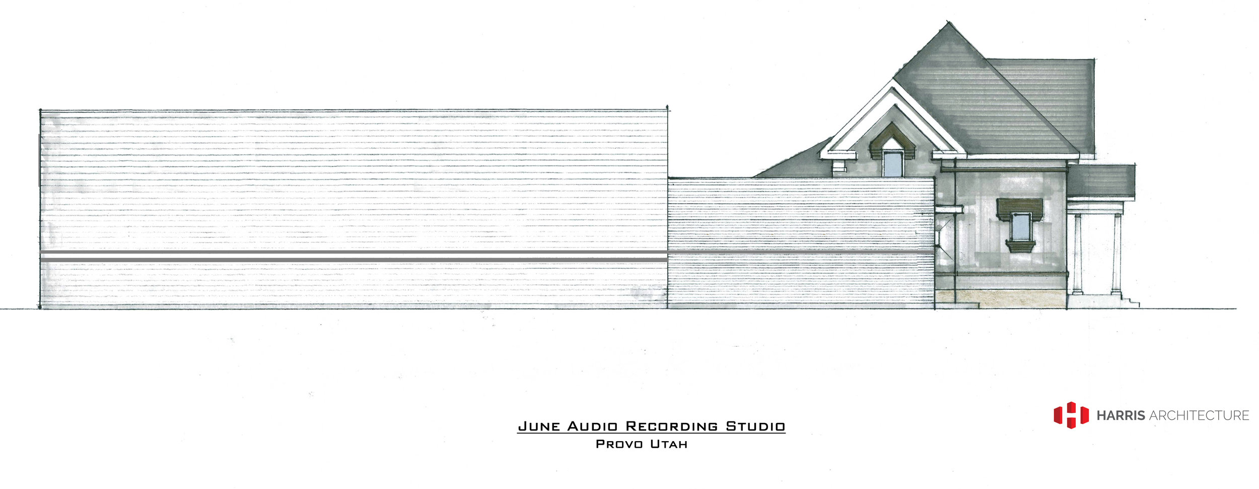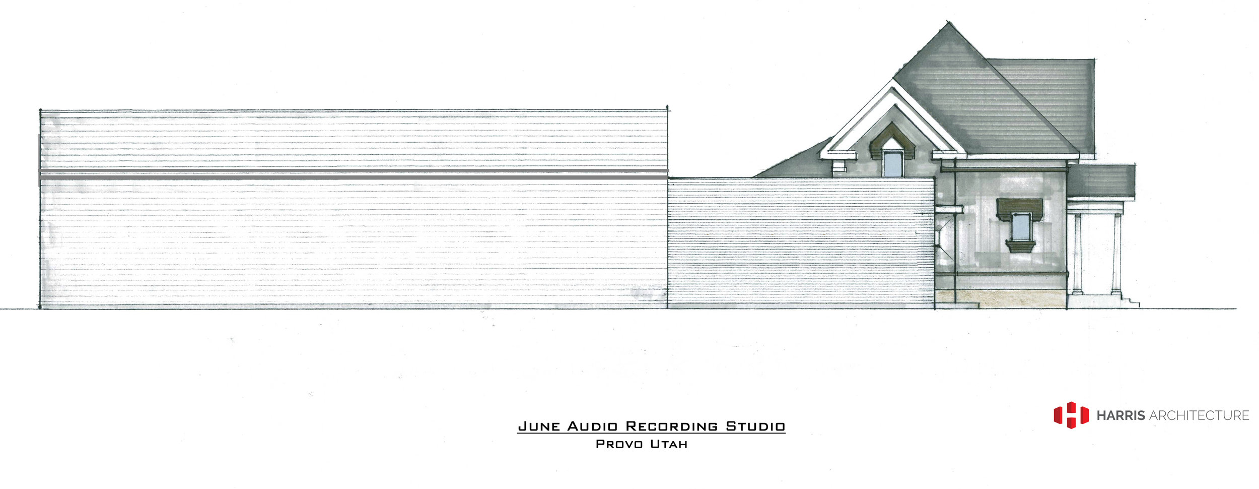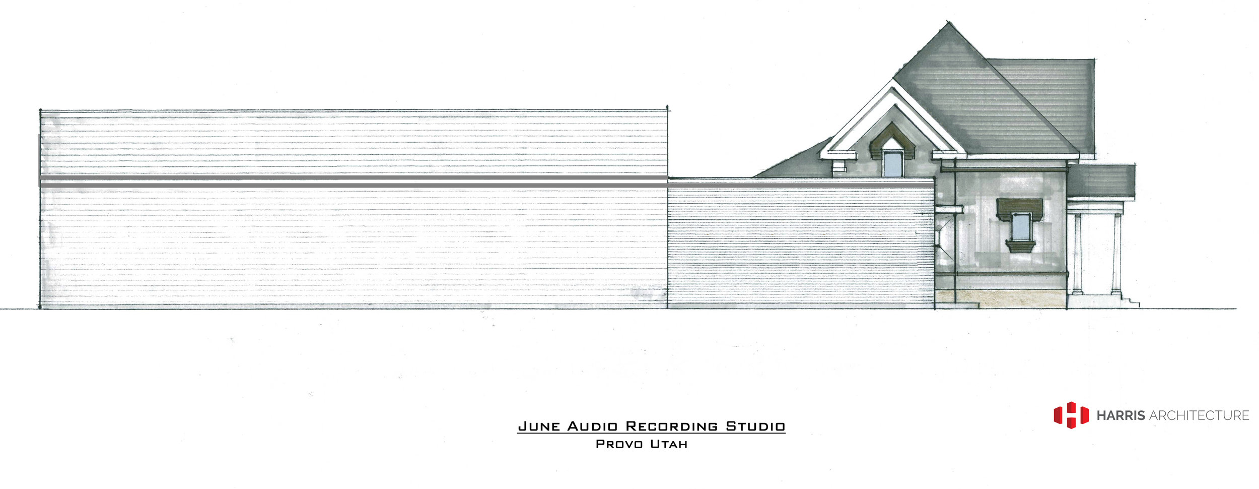Sheet rock and landscaping this week. They are nearly done with the third layer of sheetrock everywhere now so I suspect they will start working on the ceilings soon.
Turns out hanging the 3rd layer of sheet rock looks a lot like hanging the 2nd layer. What is really notable in this photo however is just how sketchy it is to be standing on a piece of wood resting on a ladder leaning against a wall 16 feet up.
Another sketchy drywall hanging invention.
Third layer going up in tracking room 1.
The lobby sheetrock is coming along as well as the studios. This is looking toward the bathroom and the hallway to the studios.
Track going up in the sound lock into control room 2. The drywallers ran out of the iso clips so a few smaller spaces, iso booths, have yet to even get the track, not to mention a single layer of sheetrock.
Looking out of control room 1 you can see the 3 layers of sheetrock between the window and the speaker cutout.
Tracking room 1 looking toward the window into control room 1.
Control room 2 and machine room 2. The speaker boxes have not been cut out of the front wall yet.
3rd layer going up in the studio 2 iso booth.
One of the drywall crew workers spends his entire day cleaning up behind the guys hanging the sheets. Still, every day the hallway goes from empty to this.
Sheetrock was already hung in this area above the lobby. You can see the remains of the old house up behind the steel beam. The roof continues to leak and despite days of trying they have yet to track the entry point down. So they’ve torn the sheetrock down to do more investigating.
Flooding the roof above the lobby to try and find the leak.
My son Brenden came back to finish the welding on the fire pit which is now ready to head off to powder coating.
Landscapers were back adding lighting, and working on the fence.
The fence looks great and I’m really happy with the way the front yard is starting to feel. Looking forward to the plants growing in.


















