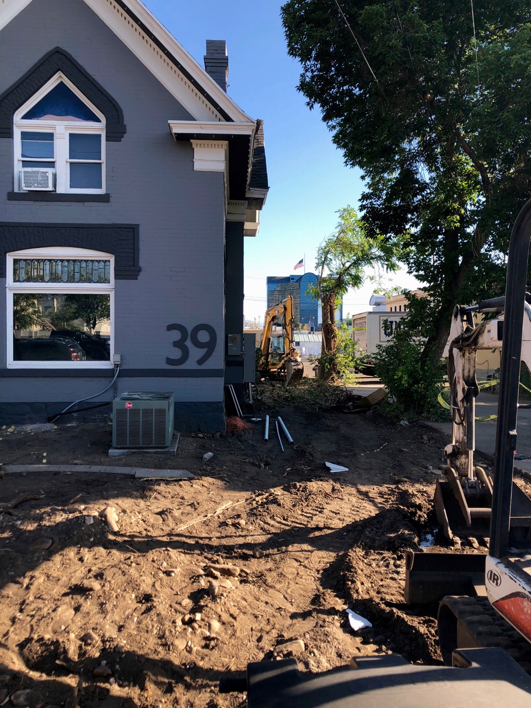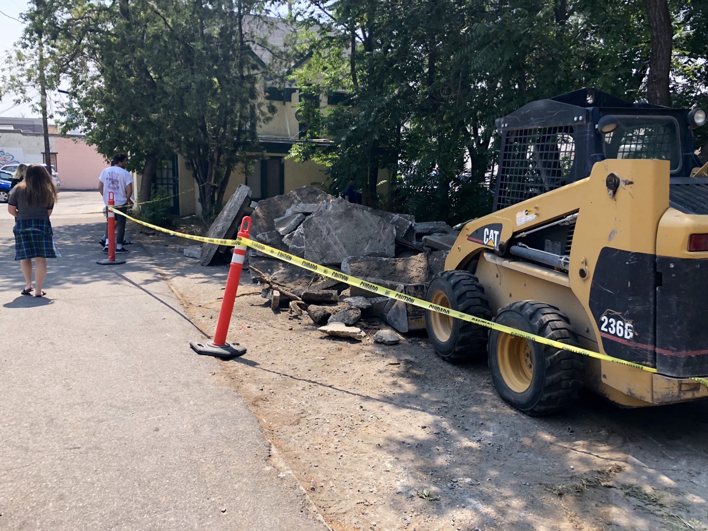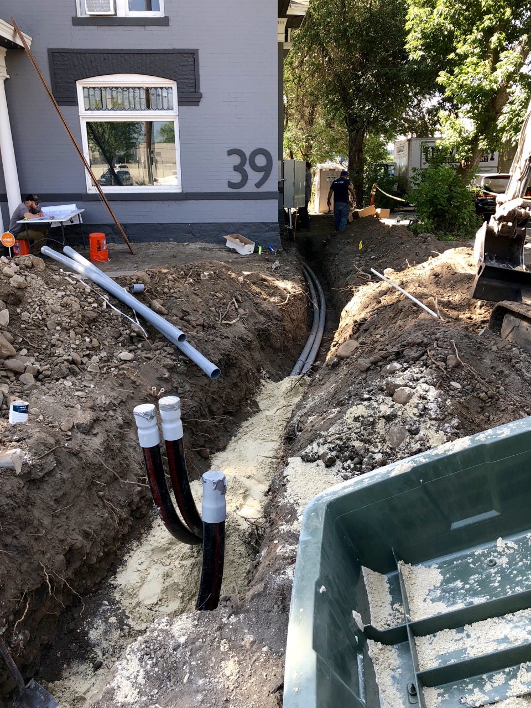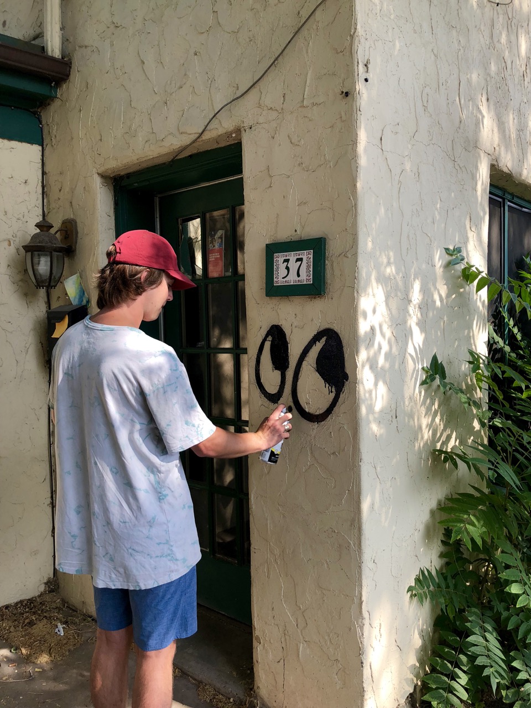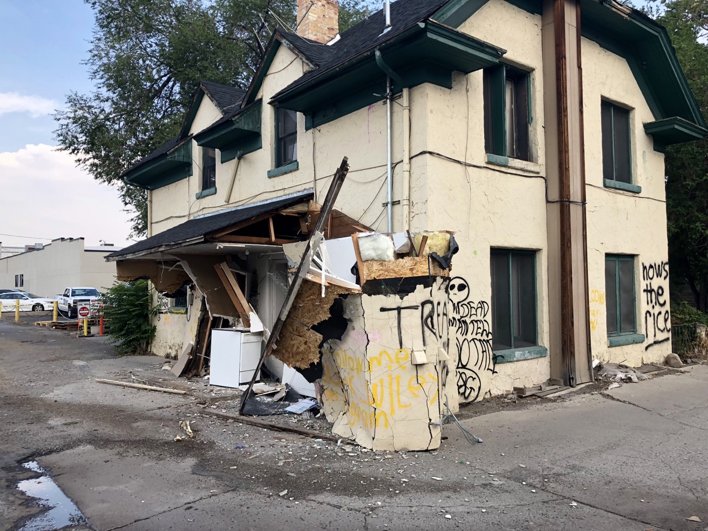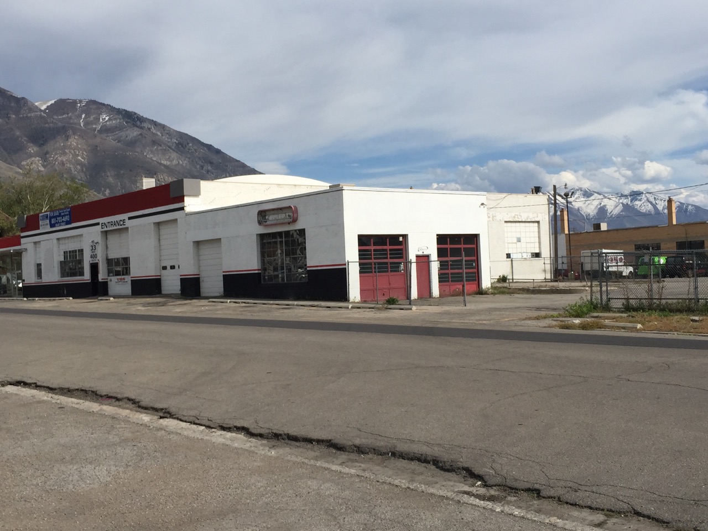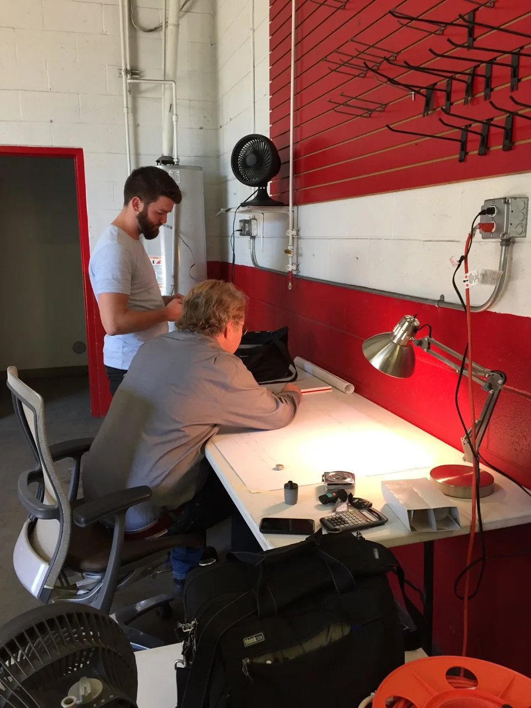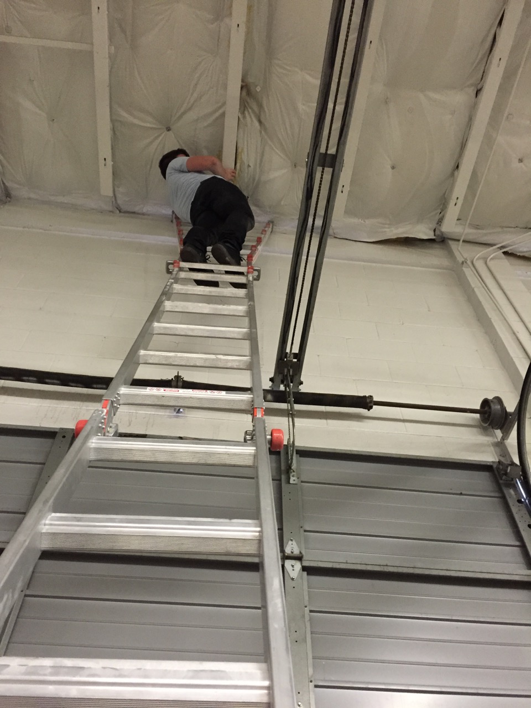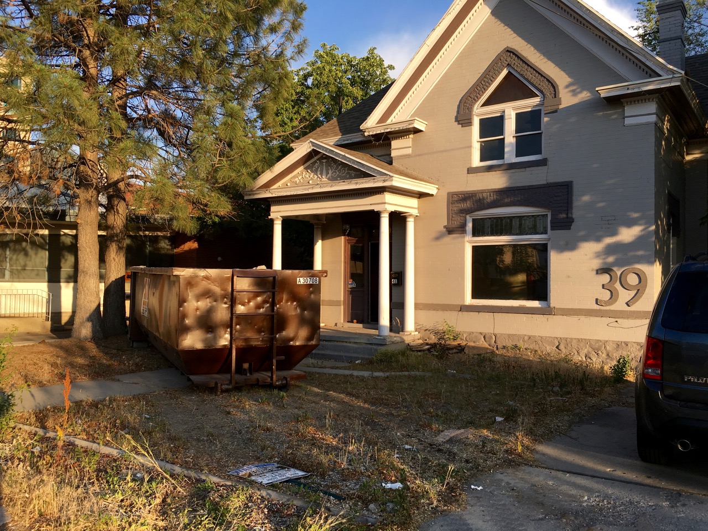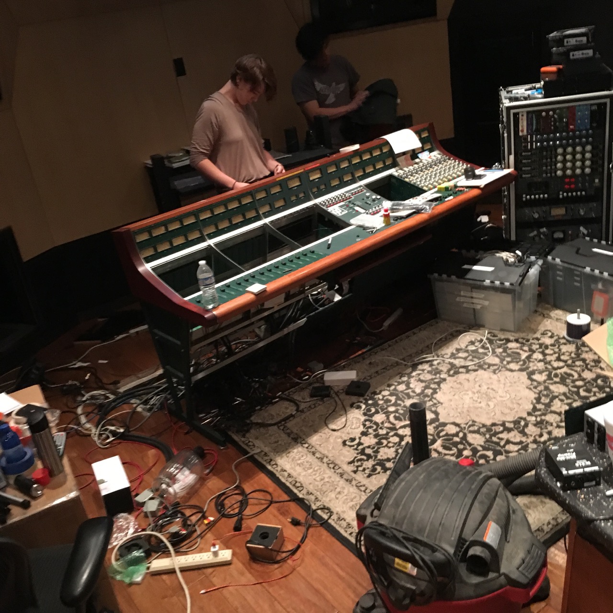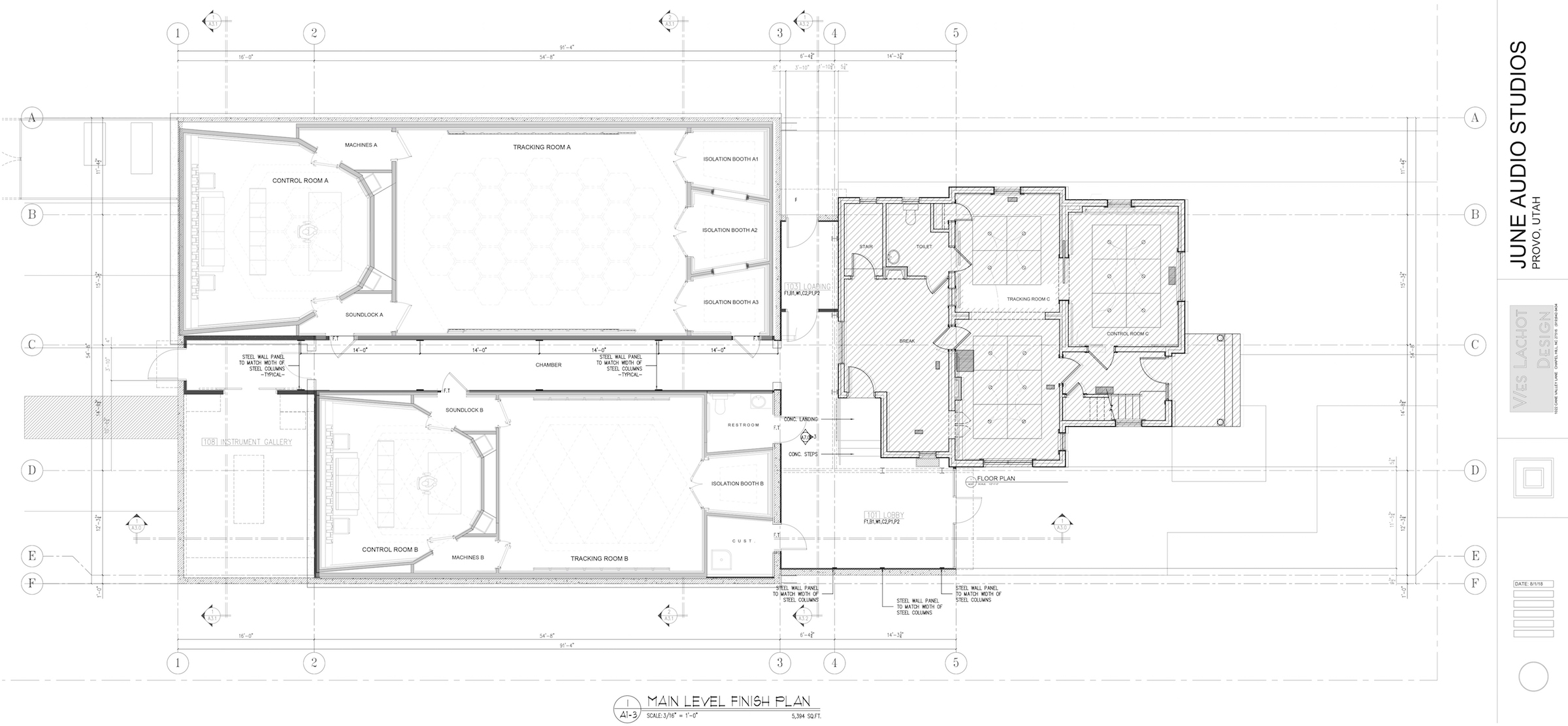Still just a one-studio operation, but this one was larger - around 2000 sq feet and quiet, clean balanced power, etc. We didn’t, however, own the building, so while we had a long-term lease, ultimately our fate wasn’t completely in our hands.
In December of 2011 our landlord decided to sell the building - the new owners, a pest control company, weren’t sure they wanted a recording studio in the middle of their building, so we started considering options. Since we still had 6 years left on our lease and our landlord wanted to make good on it, he proposed building us a new studio in another location so he could sell the building with no strings attached.
After a lot of deep diving on Gearslutz and TapeOp.com I knew that if I had the choice I would love to work in a Wes Lachot designed space. We called Wes and he agreed to fly out to Utah to look at spaces and discuss what we would need. We had a great meeting, but within a few months the new buyers changed their tune and our lease was sold to them along with the building, so now rather than being a recording studio in the middle of a film studio, we were a recording studio in the middle of a pest control office.
We managed to stay very busy despite the fact that coming and going through the pest control offices was strange for us, strange for clients, and I’m sure strange for pest controllers.
Eventually, in need of more office space, our new landlords began to float the idea of us moving out. The truth was, however, that our lease was pretty sweet and it was hard to want to move, and overwhelming to figure out how to take on a commercial studio build on our own with no deep pockets behind it.
In November of 2014 the pest controllers got serious and offered us a buyout for our lease which was to end in August of 2018. Knowing a little bit about just how expensive a studio build can be, and realizing it was probably better to leave with some money than to ride out our lease, we signed papers, cashed the check and agreed to be out by August 2016.
So we set about trying to find a new location. We needed something free-standing (didn’t want to share walls with neighbors if possible), preferably with a large open space and high ceilings. Although they certainly offer the most bang for the buck, I was hoping not to end up in a roll-up door warehouse / industrial area. Nothing wrong there of course, but they tend to be on the outside of town and I love being close to restaurants, music venues, galleries, and shops so there is somewhere to walk to when a long session requires a break.
We looked everywhere and at everything, my favorite was a former tire store that had been sitting vacant for a few years. It had great access, great parking, good views and a large open area with 20’ clear ceilings. We made an offer but lost to another buyer.
Next up was a huge former auto dealership / auto garage built in the 1940’s. This space was far too big for what we needed, but we figured we could lease the extra space, and the location and vibe were great for our studio. It was, however, along the main street through town, which is loud and busy! In May 2015 we moved forward, made an offer which was accepted, contacted Wes and arranged for him to fly back to Provo to see the space and take measurements. At this point I had a key to the space and had spent plenty of time dreaming of all the possibilities and how great it was going to be. The day arrived, I headed to the building to meet Wes, fresh off his flight from North Carolina. I was ready to get going and start this design process and get things moving so we would have a new studio to land in when we had to move in late 2016.

