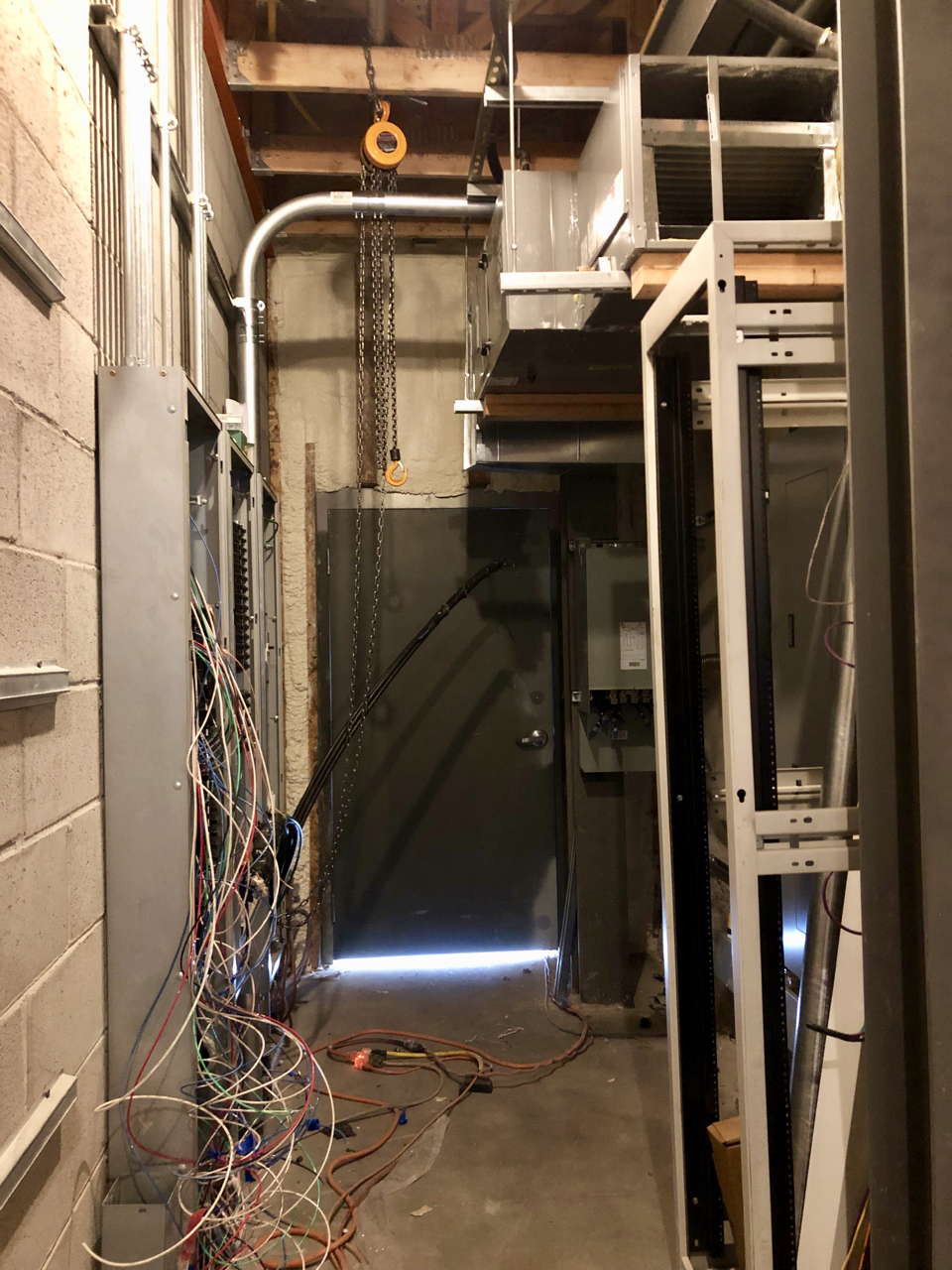Last week was filled with more rough electrical, hvac, insulation and network/security wiring. We passed our ‘power to panel’ inspection so we are just a few days away from having power out in the new space and being able to swap the house power over to the new distribution panel.
I spent a fair amount of time this week thinking about and discussing colors and finishes with Wes. I tend to be pretty particular with color and I’m really worried about getting it wrong, especially considering that what you see in the control rooms will be almost entirely wood or fabric, and fabric panels are a lot harder to change than paint. Wes has so much experience designing studios and refining things to make these very odd shaped spaces feel natural and normal and it’s easy to just want to throw colors all over without thinking through just how that will feel when you are in the studio day after day. I think at this point we are pretty close to having things pinned down and with no time to spare, Tony Brett is diving into building our acoustic panels.
Tomorrow Thom Canova will arrive to spend a week doing the rough/pre-wiring for the lines that go in the walls. After that insulation in the walls can begin and then straight into sheetrock.
This panel on the side of the house is the main disconnect between the transformer out front and the inside panels.
This is the main distribution panel inside. Power comes in the bottom and then is split via the three breakers to the house, the dirty power for the new space and the clean power for the new space.
The main distribution panel on the right, the new panel for the house in the center and the dirty power for the new space on the left.
This is the clean power panel for all the outlets in the new studios. This is fed from the isolation transformer that was hung up last week.
This small mechanical room is getting very full now that the panes are all in place as well as the hvac unit for the lobby and instrument gallery.
Insulation of the exterior walls continued this week, this is above studio 2.
Insulation along the outer wall of control room 1.
Ductwork continues in the center hallway.
Penetrations have been cut into the studios. At the top of the frame you can see the duct with a rubber vibration isolator. This will help stop vibrations in the units from reaching the ductwork.
Here the duct penetrates the wall above studio 2. Another set of rubber vibration isolators will be just inside the walls to further quiet any noise from the hvac.
Our canopy out front was framed up this week as well.











