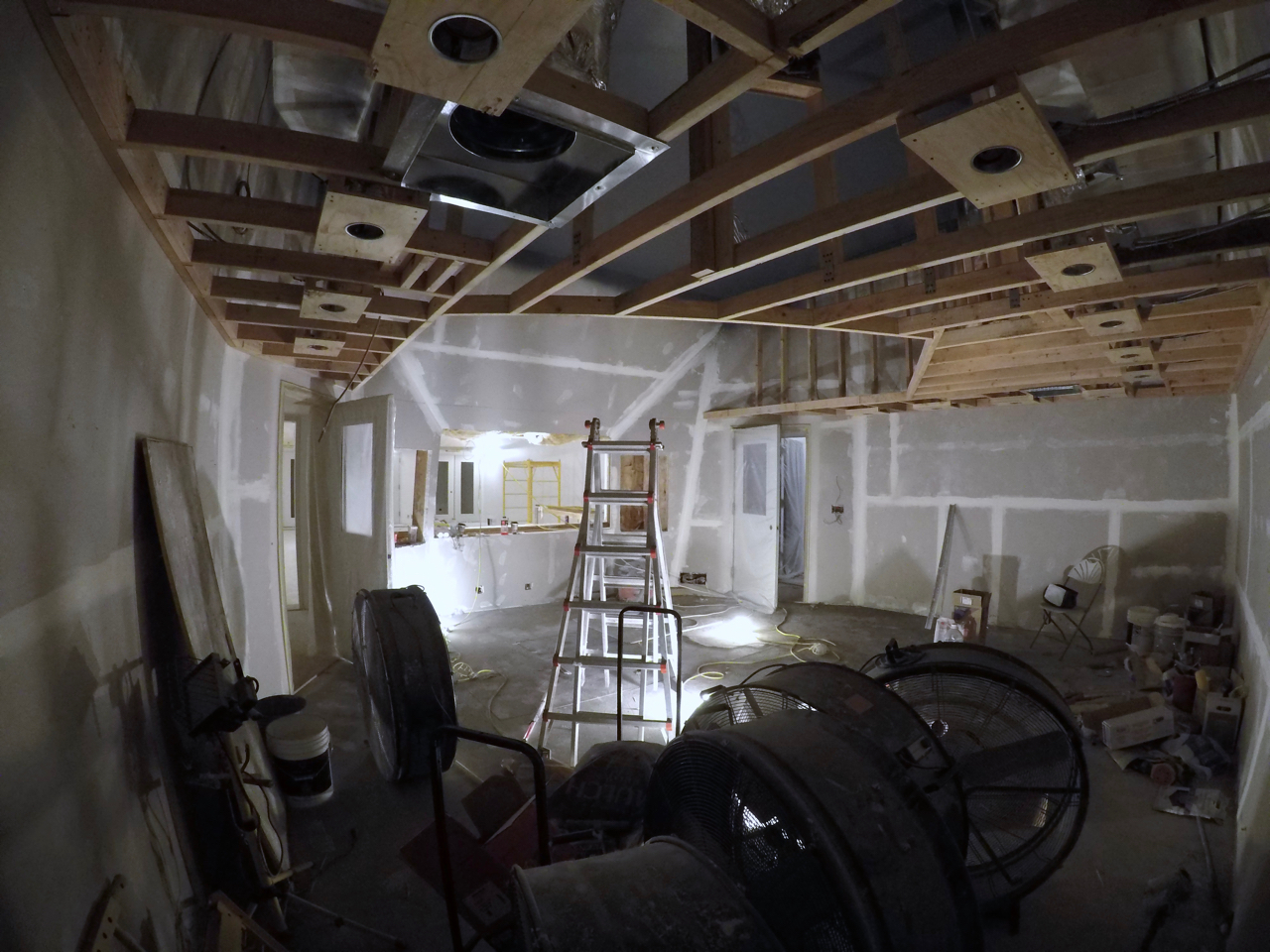The past few weeks have been mostly filled with painting, which seems a bit boring to post about, but things are progressing and we should be ready mid-June for Brett Acoustics to arrive for the installation of the finish acoustic materials, followed by Thom Canova to wire up the place and get things turned on.
We had a visitor arrive this week, we named him Rabbit Redford. We also named him Rabbit DeNiro and Rabbit California, we had a hard time finding consensus. I have no idea where he came from or where he has gone to since. Regardless, I posted this photo on instagram with the sarcastic caption “Upgrade for the new studio” which actually prompted a visit from some local Peta chapter who came to let us know that we shouldn’t have a rabbit as a mascot for a downtown business. This actually happened.
Sealing the concrete block for moisture.
The metal work on the three outer door canopies was completed.
In order to keep the building level, and due to the slope of the lot, the rear of the building is a few feet high. Things will rise a bit with the new asphalt, but we still need a ramp for loading gear in the back. We thought about the longest piece of gear that may need to be loaded in on a semi-regular basis and came up with an 8x10 bass cabinet. We measured how long a person pulling a cabinet like that is, from feet to the rear of the cabinet, and tried to make a landing and slope that would make that kind of load in as easy as possible.
Painting has been the bulk of the work done over the past weeks. This is the sound lock between the hallway and studio 1.
The door from control room 2 into machine room 2.
Painting the iso booth doors in tracking room 1.
Doors are taped up and now painting the walls and ceiling begins.
Out in the lobby the metal work has been painted. Believe it or not the beams were painted with the same color as the dark stripe on the house. We are still trying to figure this one out, but we think it comes down to the different materials the paint is on, as well as the weathering that this side of the house has endured over the past few years. In any case the house will be re-painted, so fingers-crossed everything should match in the end.
The lobby looking back toward the bathrooms and the studios.
Control room 1 painted - the only drywall surface that will show in here is the ceiling, so although it doesn’t look it, this room is nearly complete and ready for Tony Brett and his crew. The front wall will get a wood veneer and nearly everything else will be covered with fabric.
Control room 1 from the other side.
Control room 1 from where the couch will sit.
Tracking room 1 with paint complete.
Looking out of one of the iso booths in tracking room 1.
Looking back toward the control room from tracking room 1.
Tracking room 1 will be much darker in color. Here the ceiling and above-soffit wall are painted, the walls below the soffit will be painted tomorrow.




















